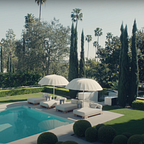Piracicaba House
Piracicaba, Brazil (2009)
Located in the city of Piracicaba, 250km away from São Paulo, Weinfeld’s Piracicaba House is intended to serve as a meeting point for a family whose members are scattered across various cities around the state.
The 2,000m² (21,500 ft²) land resulted from merging 2 corner-lots in a gated condominium. (Piracicaba House)
Casa PB
Sao Paolo, Brazil (2015)
Located in the heart of Sao Paolo, Weinfeld’s Casa PB is a 2.055 m² marvel. The ground floor, coated in shades of black and dark brown, which serves as the social and living area, is contrasted by a mainly white upper floor (inside and out) that holds the bedrooms — each with a view on the long rectangular garden.
The implementation of the project was made in order to privilege the view to a linear garden that was formed from the positioning of the building along a line parallel to the longest side of the lot.
The walls that project to the outside fulfill the function of guiding the gaze from the inside out, the fluidity in the reading of the spaces of the house is provided by the use of aluminum frames, sometimes fixed, sometimes sliding, with a minimalist profile. (Casa PB)
Geneses House
Sao Paolo, Brazil (2011)
From the street door, one walks up the wide steps of a path that goes around the Eastern face in the midst of a lush tropical garden, passing under the cantilevered block of the top level, go along the retaining slope of the swimming pool and climb to the flat garden lawn facing the home’s social area.
The top level is all meant for entertaining. A wide room takes up the full extension of the level, featuring various living areas defined solely by the placement of the furnishings.
One floor below, all private quarters are to be found. At this level, circulation follows a long internal distribution hallway, or a terraced balcony cantilevered over the front garden, onto which all bedrooms open.
Finally, on the lowermost floor, there is the garage, the caretaker’s quarters and all supporting areas, as also our client’s den, with direct access from the garden or his bedroom upstairs. (Geneses House)
Deck House
Sao Paolo, Brazil (2010)
Situated between two streets, Weindfeld’s Deck house consists of 1,250 m² and three levels.
The main entrance, located at the upper street, leads across the thick garden that firstly reveals the swimming pool, then an open lawn and, finally, the large veranda with hammocks hanging from the stilts supporting the slab, and whose top, by the way, serves as a solarium overlooking the city. (Deck House)
The bedrooms, set on the intermediate level, feature sliding doors that open onto a wooden deck that extends on a lawn to the outer wall — the Eastern façade.
At the lowest section of the land, this façade opens the garage and service entrance to the other street. (Deck House)
Fazenda Boa Vista
Porto Feliz, Brazil (2012)
Fazenda Boa Vista not actually a house — it is a residential and hospitality complex. The images below are those of the equestrian center and club house within the Boa Vista complex. The building is, simply put, an architectural wonder (hence its inclusion in this list!).
Fazenda Boa Vista’s equestrian center stands discreetly on a slight slope, overlooking the equestrian competition track. The stringent program of the building, meant as a supporting and reception area to riders and spectators, features a bar, kitchen, lounge, restrooms and locker rooms, and was accommodated under a single rectangular concrete slab laid on numerous slim stilts, whose perimeter defines an area of 645 m2. (Fazenda Boa Vista)
